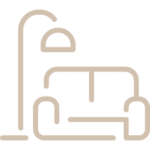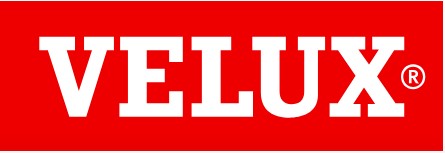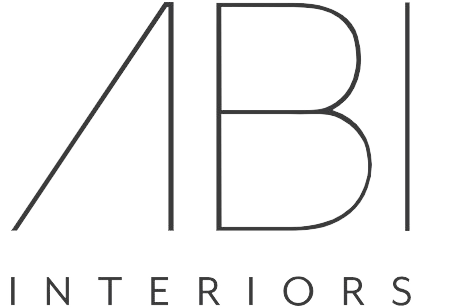Services
Elevating spaces with tailored designs. Seamless solutions for residential, commercial, and interior projects. Transforming visions into reality.
SERVICES WE OFFER !
Welcome to our comprehensive range of design and construction services. We are dedicated to turning your visions into tangible spaces, combining creativity, practicality, and years of expertise. Explore our specialized services below:

Luxury Residential Dwelling
New Investment Homes
Dual Occupancies
Multi Dwellings & Town Houses

Residential Upgrades
Alterations & Additions
Secondary Dwelling (Granny Flats)

Interior Design

Commercial Fitouts

Residential Building

Interior Design

Commercial Fitouts

Design & Construct
How We Do It !
Acceptance
Before starting any design
we require 2 document.
Survey Plan
Section 10.7 (2&5)
ETA : 2 Weeks
Design Concept
After the documents have been sought out, Floor Plan Concepts will commence.
ETA : 1.5 – 2 weeks
Design Iterations
We will provide up to 3 iterations within the concept stage.
ETA : 1.5 – 2 weeks each iteration
More Docos.
Once Client has signed off and approved of the floor plan and elevations. The Submission Documents* will commence.
ETA : 2 – 4 weeks
Submission
As soon as all documents have been completed and prepared. Submission will be made by our team via the online planning portal.
ETA : undisclosed, due to council PCA conditions
Final Checks
Here is where you will receive your full set of approved and stamped Plans and documents.
ETA : You can now commence construction
How We Do It !
Acceptance
Before starting any design
we require 2 document.
Survey Plan
Section 10.7 (2&5)
ETA : 2 Weeks
Design Concept
After the documents have been sought out, Floor Plan Concepts will commence.
ETA : 1.5 - 2 weeks
Design Iterations
We will provide up to 3 iterations within the concept stage.
ETA : 1.5 - 2 weeks each iteration
More Docos.
Once Client has signed off and approved of the floor plan and elevations. The Submission Documents* will commence.
ETA : 2 - 4 weeks
Submission
As soon as all documents have been completed and prepared. Submission will be made by our team via the online planning portal.
ETA : undisclosed, due to council PCA conditions
Final Checks
Here is where you will receive your full set of approved and stamped Plans and documents.
ETA : You can now commence construction

- Testimonials
What Our Clients Say
Transform visions into reality.
Let’s create together.
Call for Inquiry





